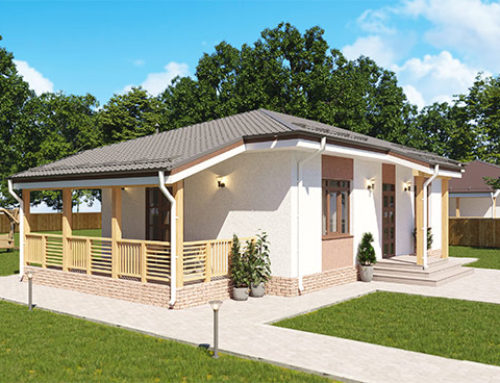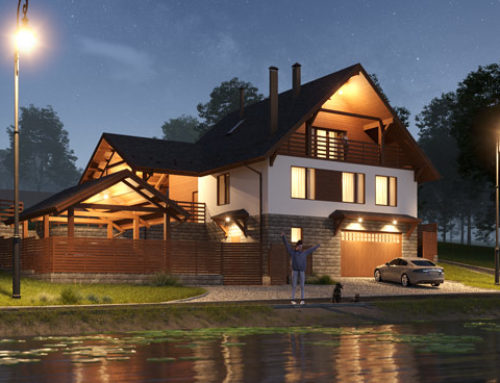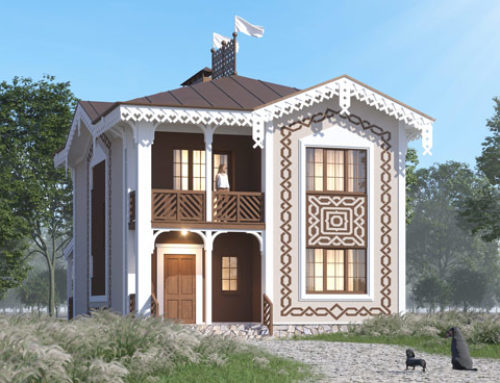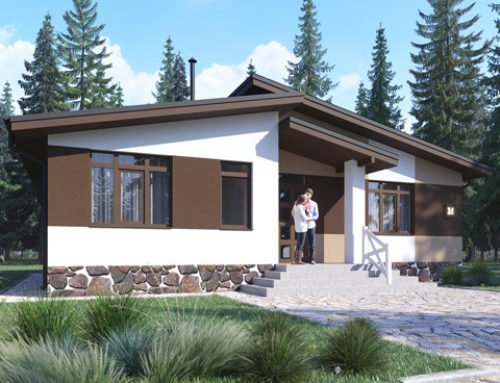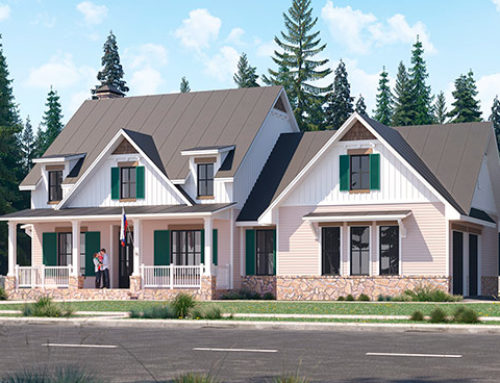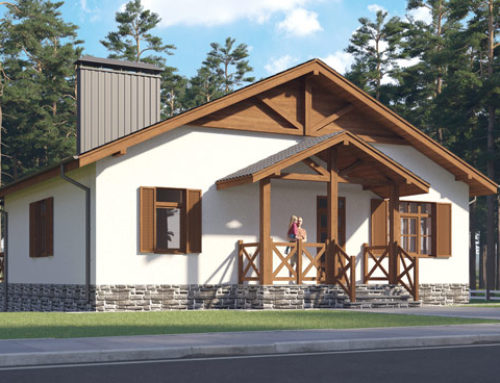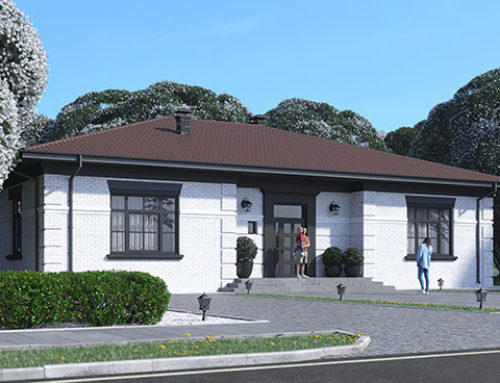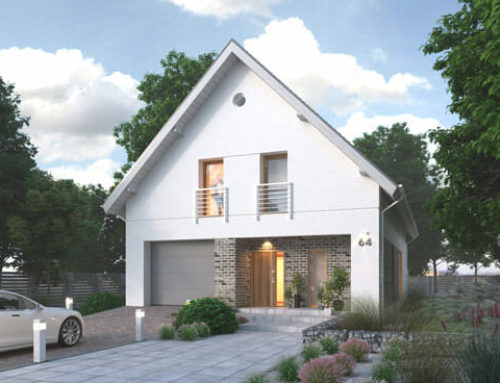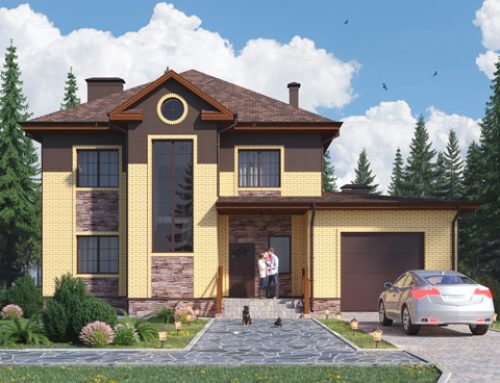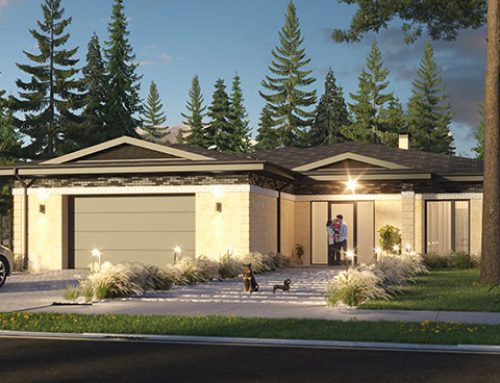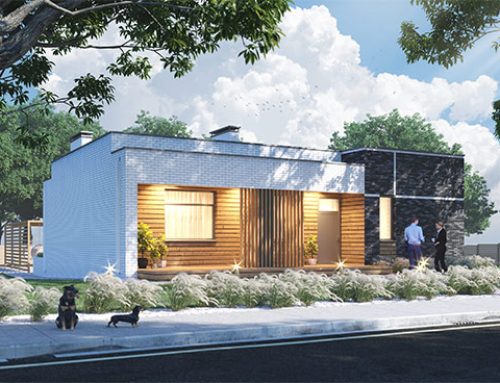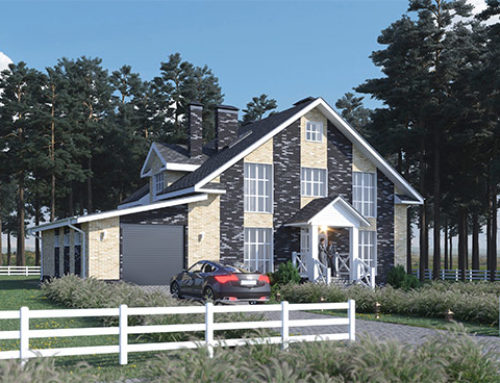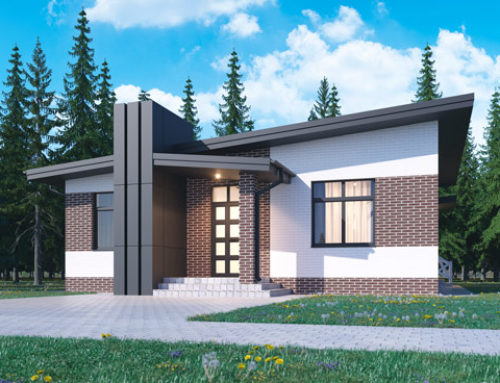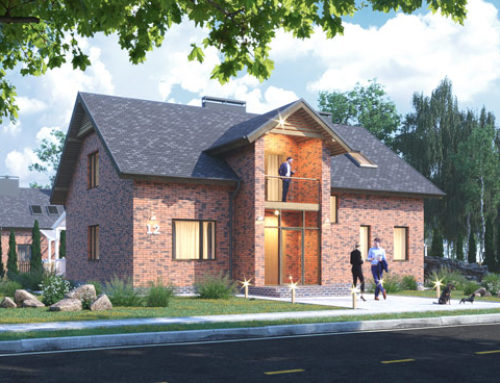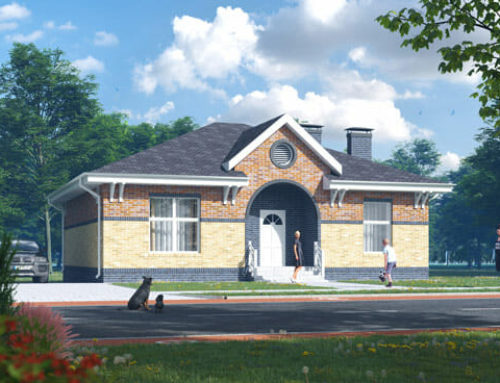Project Description
Characteristics:
Total area:
171,59 м2
Building volume:
839,80 м3
Number of living rooms:
4
Wall material:
Porotherm blocks
Roof material:
bituminous tiles
1st floor plan

Explication of premises
| room number | Name | Area, m2 |
|---|---|---|
| 101 | Living room | 20,96 |
| 102 | Kitchen | 12,39 |
| 103 | Hallway | 18,55 |
| 104 | Bathroom | 5,87 |
| 105 | Bathroom | 2,22 |
| 106 | Boiler room | 6,52 |
| 107 | Tambour | 3,00 |
| 108 | Garage | 39,91 |
2nd floor plan

Explication of premises
| room number | Name | Area, m2 |
|---|---|---|
| 201 | Bedroom | 18,40 |
| 202 | Wardrobe | 1,50 |
| 203 | Bedroom | 15,20 |
| 204 | Wardrobe | 1,72 |
| 205 | Bathroom | 3,17 |
| 206 | Corridor | 6,52 |
| 207 | Bedroom | 13,78 |
| 208 | Wardrobe | 1,88 |
Conceptual Design
220₽/m²*
- *The cost of the finished project WITHOUT adjustments (re-application) is 4000 ₽
- ✔ 3D visualization of the house (5-10 pictures)
- ✔ Floor plans
- ✔ Roof plan
- ✔ cuts
- ✔ Facades
working draft
320₽/m²*
- *The cost of the finished project WITHOUT adjustments (re-use) is 15000 ₽/m²
- ✔ Layout of foundation elements
- ✔ Foundation sections
- ✔ masonry plans
- ✔ List and specification of jumpers
- ✔ The layout of the floor elements
- ✔ Specification of floor elements
- ✔ The layout of the elements of the roof truss
- ✔ cuts
- ✔ Structural units of porches, canopies, terraces, material specifications














