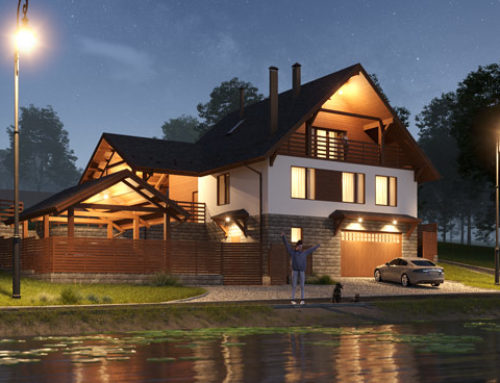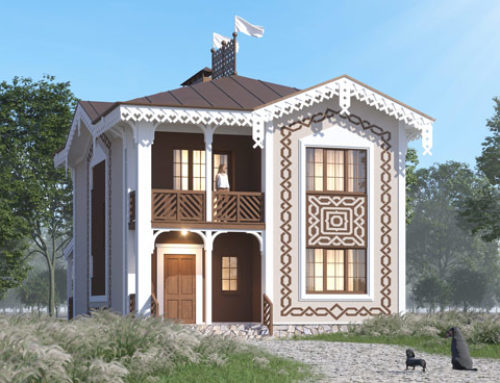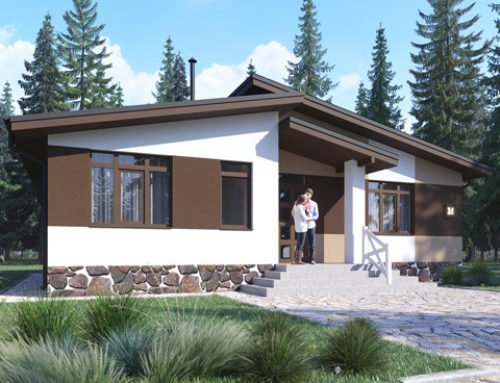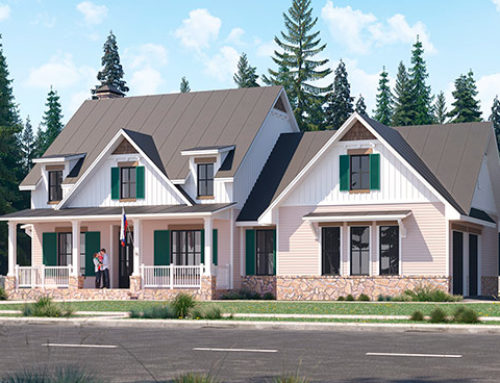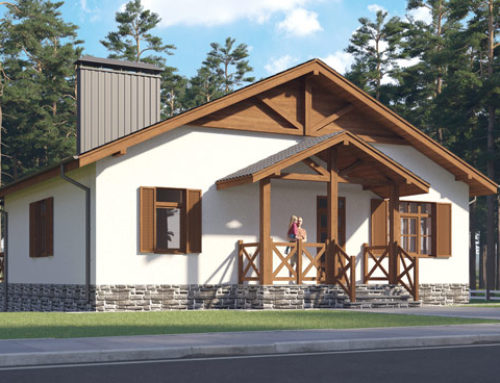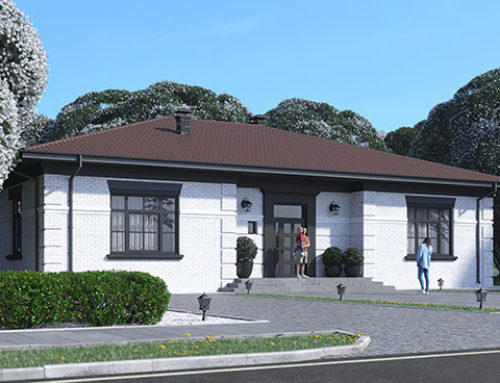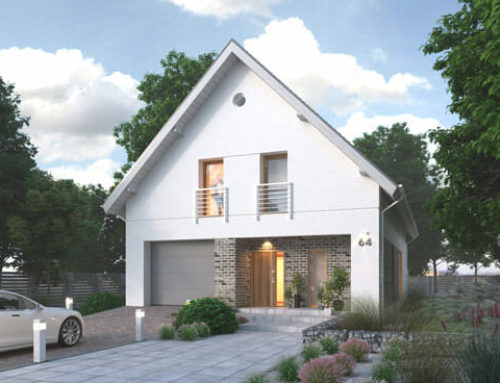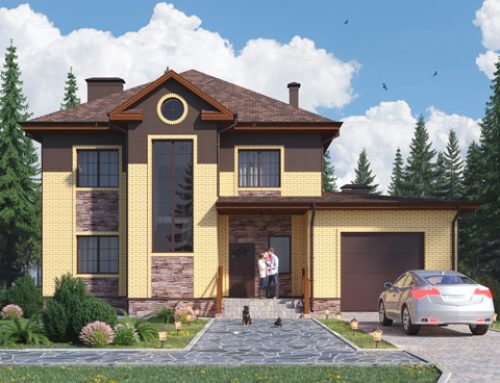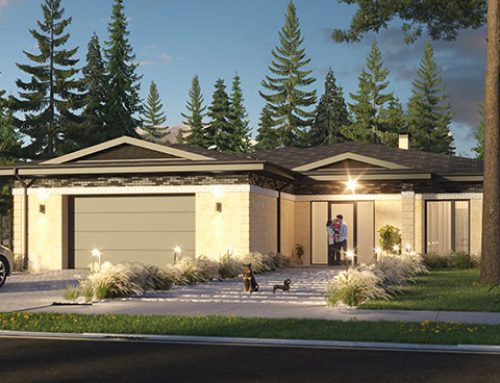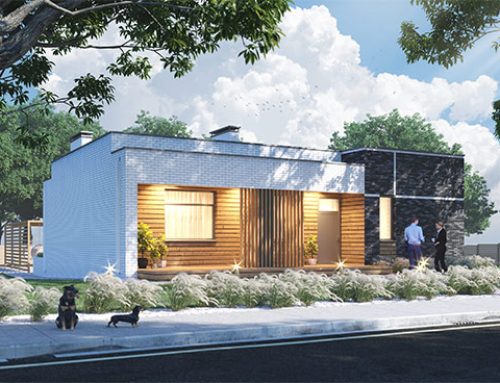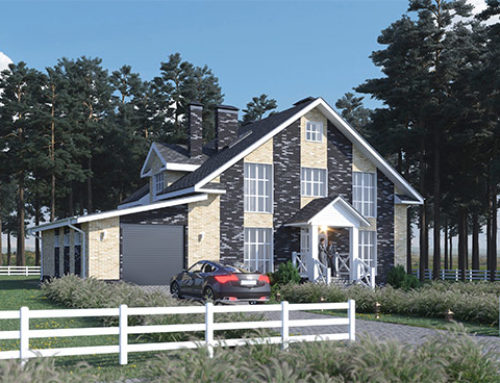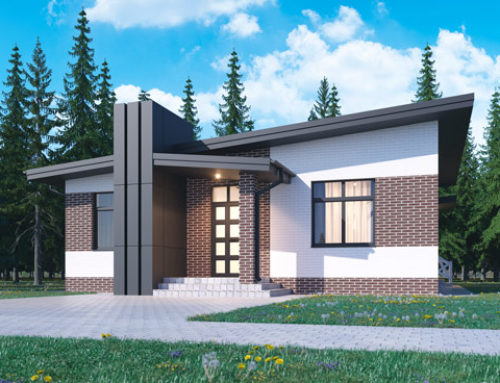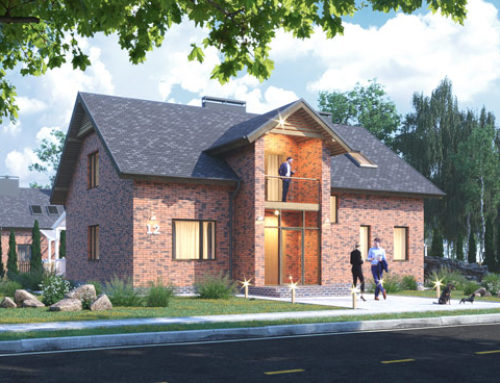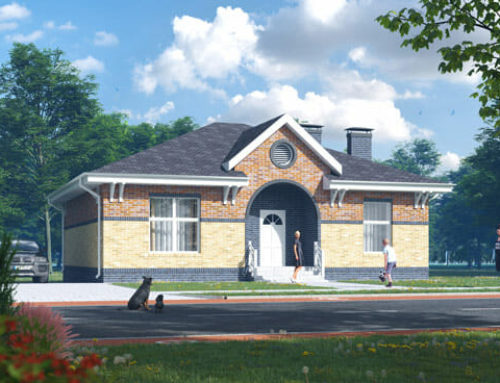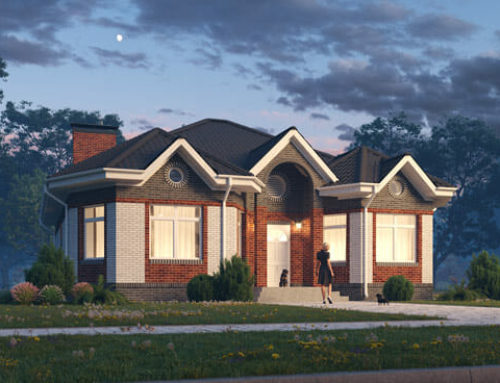Project Description
Characteristics:
Total area:
65,30 м2
Building volume:
313,37 м3
Number of living rooms:
3
Wall material:
Expanded clay blocks
Roof material:
metal tile

Explication of premises
| room no. | Name | Area, m2 |
|---|---|---|
| 1 | Kitchen | 12,14 |
| 2 | Tambour | 3,81 |
| 3 | Corridor | 4,76 |
| 4 | Combined bathroom | 4,22 |
| 5 | Bedroom | 12,81 |
| 6 | Bedroom | 12,26 |
| 7 | Bedroom | 12,61 |

Explication of premises
| room no. | Name | Area, m2 |
|---|---|---|
| 1 | Bedroom | 24,74 |
| 2 | Wardrobe | 3,81 |
| 3 | Combined bathroom | 4,82 |
| 4 | Bedroom | 4,22 |
| 5 | Hall | 12,81 |
| 6 | Staircase | 12,61 |
Conceptual Design
220₽/m²*
- *The cost of the finished project WITHOUT adjustments (re-application) is 4000 ₽
- 3D visualization of the house (5-10 pictures)
- Floor plans
- Roof plan
- cuts
- Facades
working draft
320₽/m²*
- *The cost of the finished project WITHOUT adjustments (repeated application) is 15000 ₽/m²
- Layout of foundation elements
- Foundation sections
- masonry plans
- List and specification of jumpers
- The layout of the floor elements
- Specification of floor elements
- The layout of the elements of the roof truss
- cuts
- Structural units of porches, canopies, terraces, material specifications





















